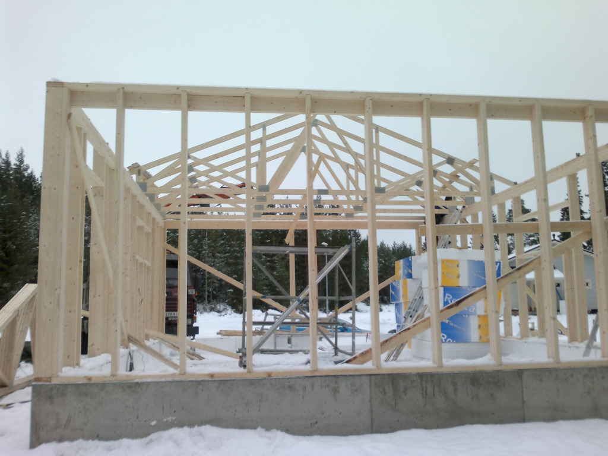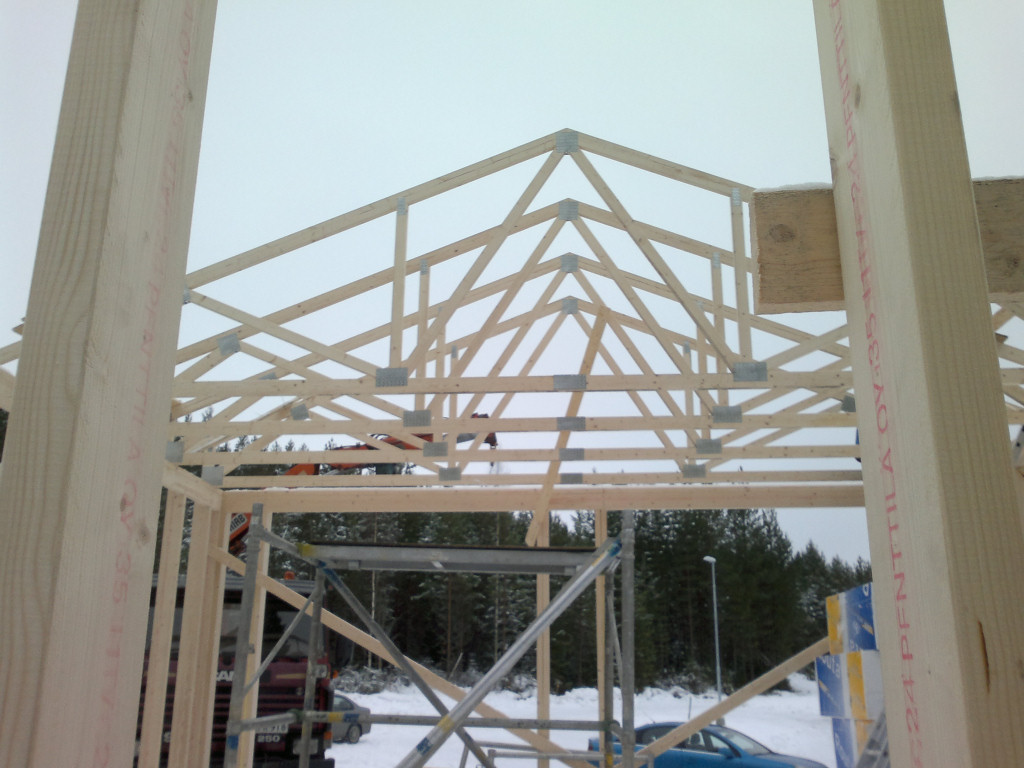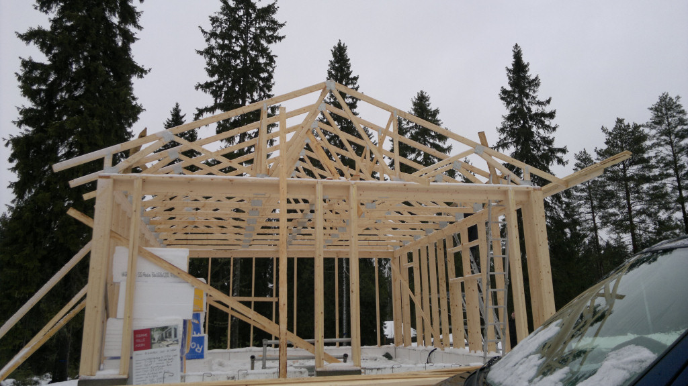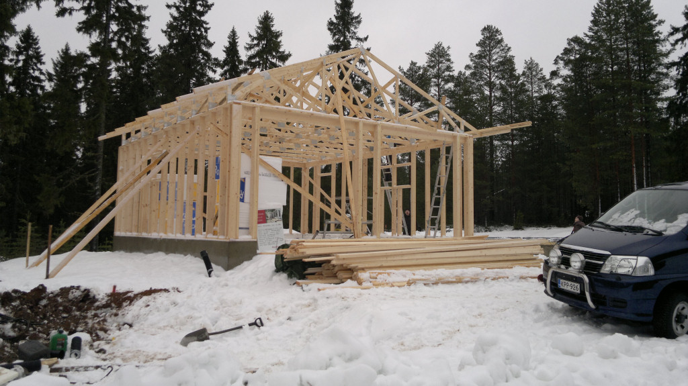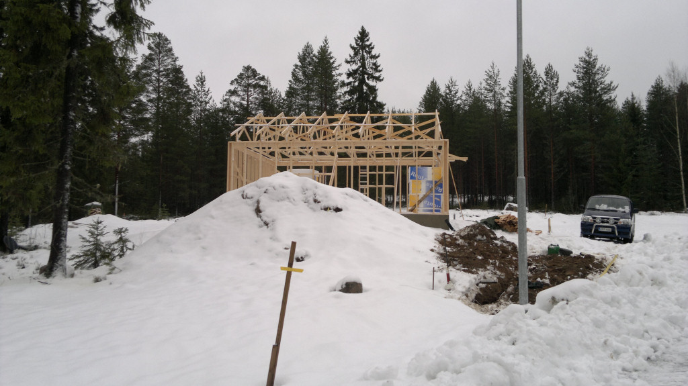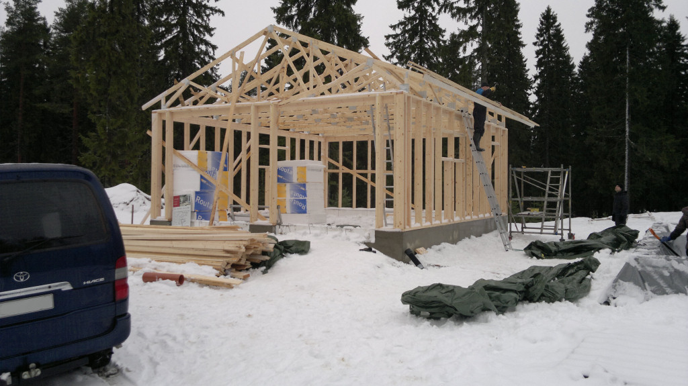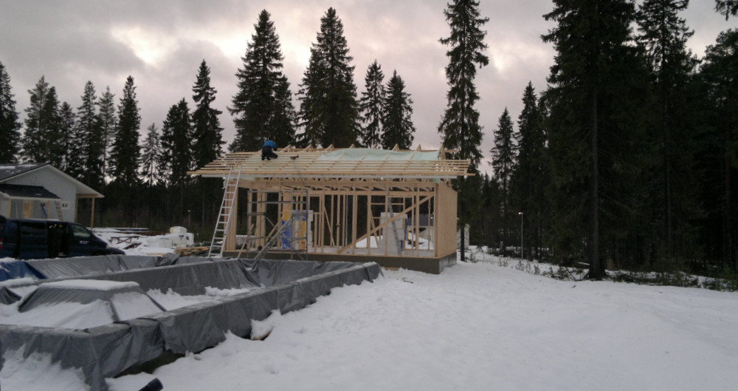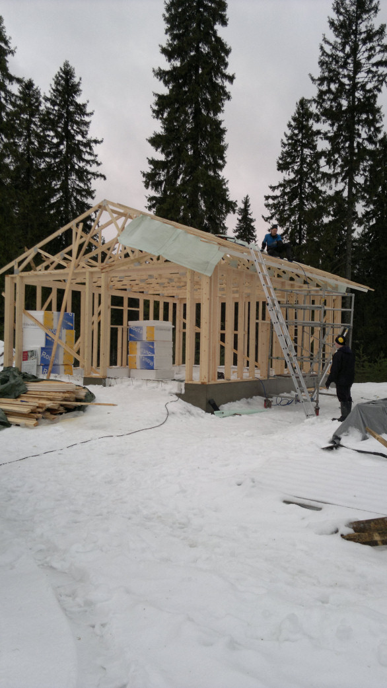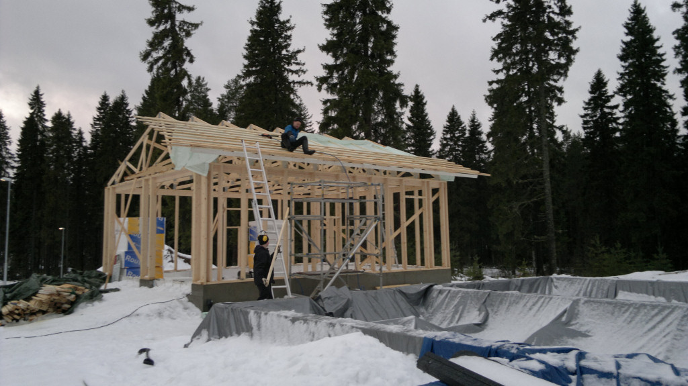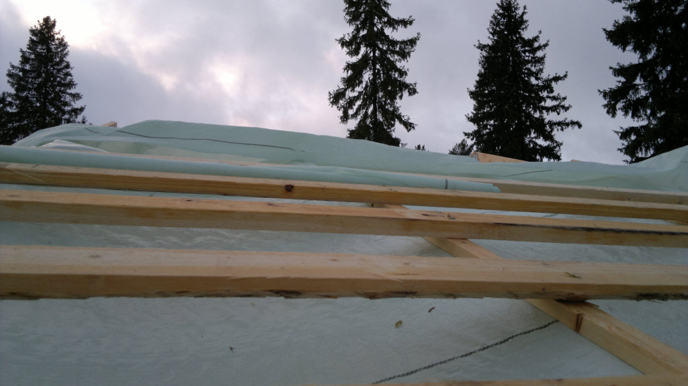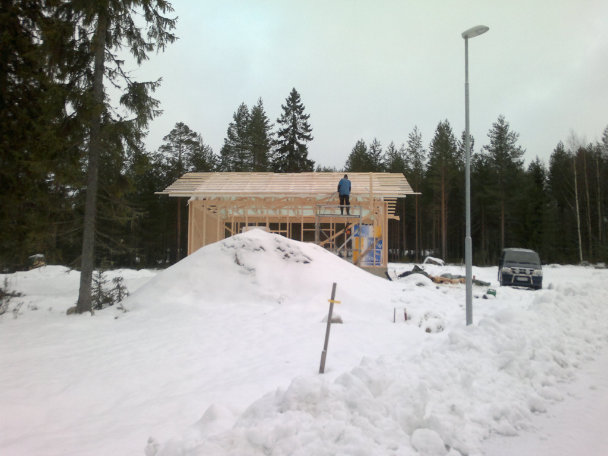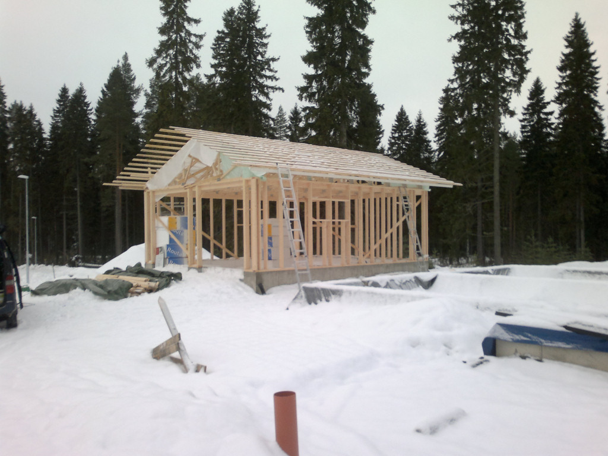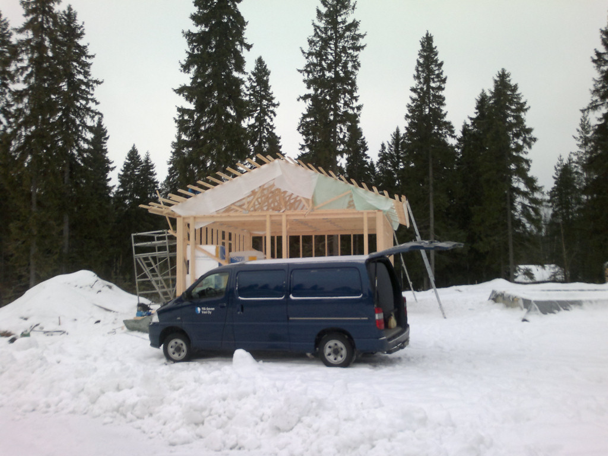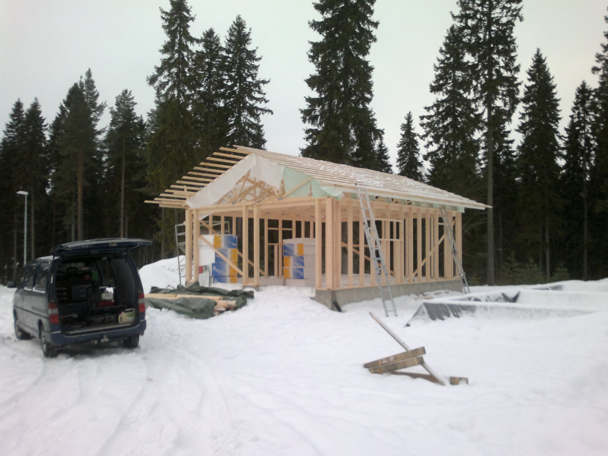My quick maths in my head was something like this. I rounded the end dim down as you're never going to park the car bang on against a wall.
6300mm
- 140mm Studwork with full fill insulation
- 12mm Plasterboard? or plywood
- 25mm Outer wall finish, timber cladding I would guess.
= 6122mm internally (on the left bay)
- 4700mm (Nissan 200sx length)
/2
= 710mm each end of the car.
It's a bit bigger than I thought. That's what I'd do if it was in the UK but prob only use 89mm studs. I'm curious as to what the wall build up is considering it's in Finland, I'd assume the wall would be closer to 300mm and packed with loads and loads of insulation.

.






 Reply With Quote
Reply With Quote
 .
.

 I love mountainous/snowy countries. One day I'll move back to one...
I love mountainous/snowy countries. One day I'll move back to one...
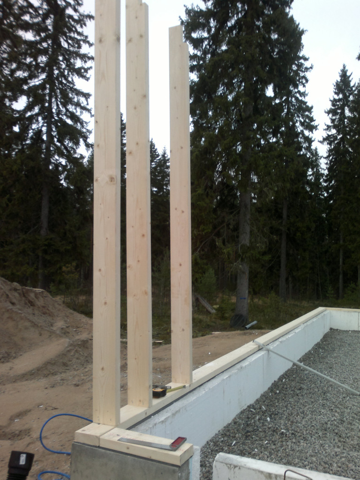
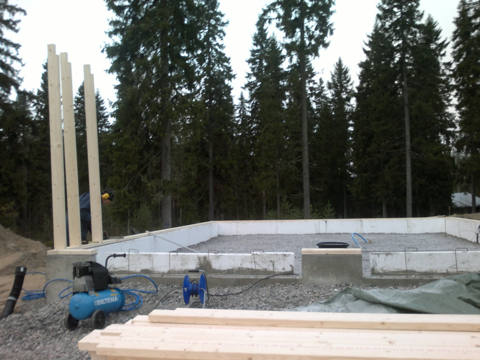
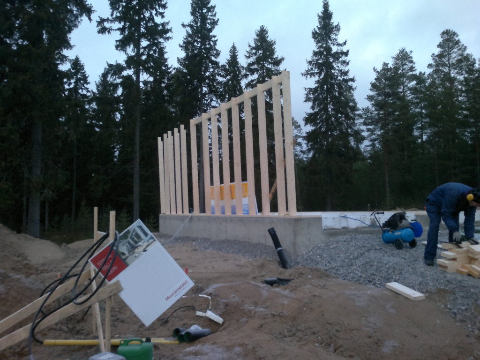
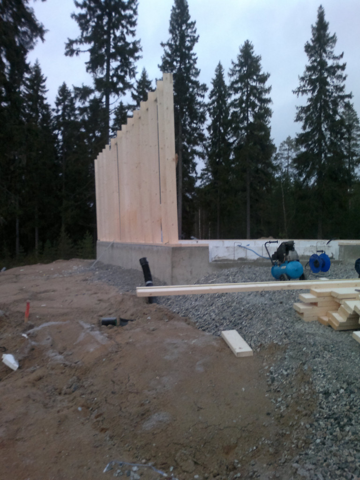
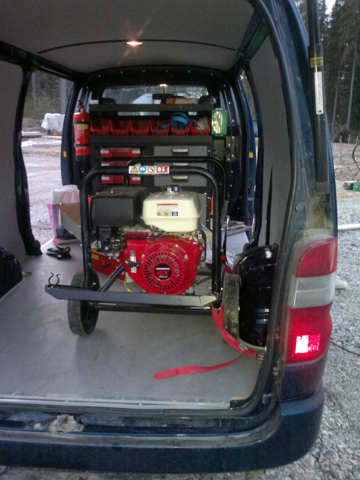
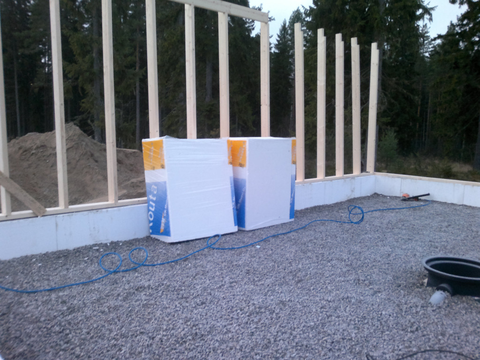
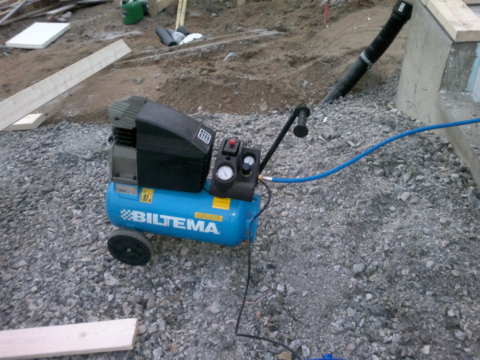
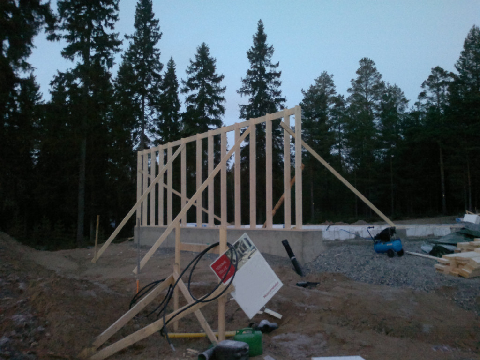
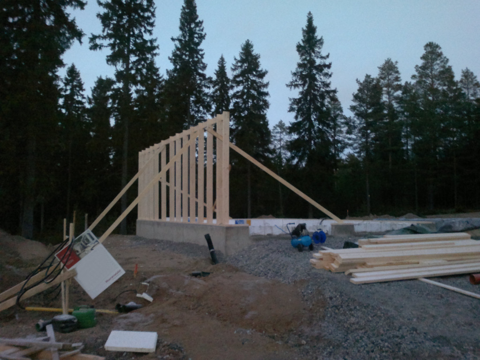
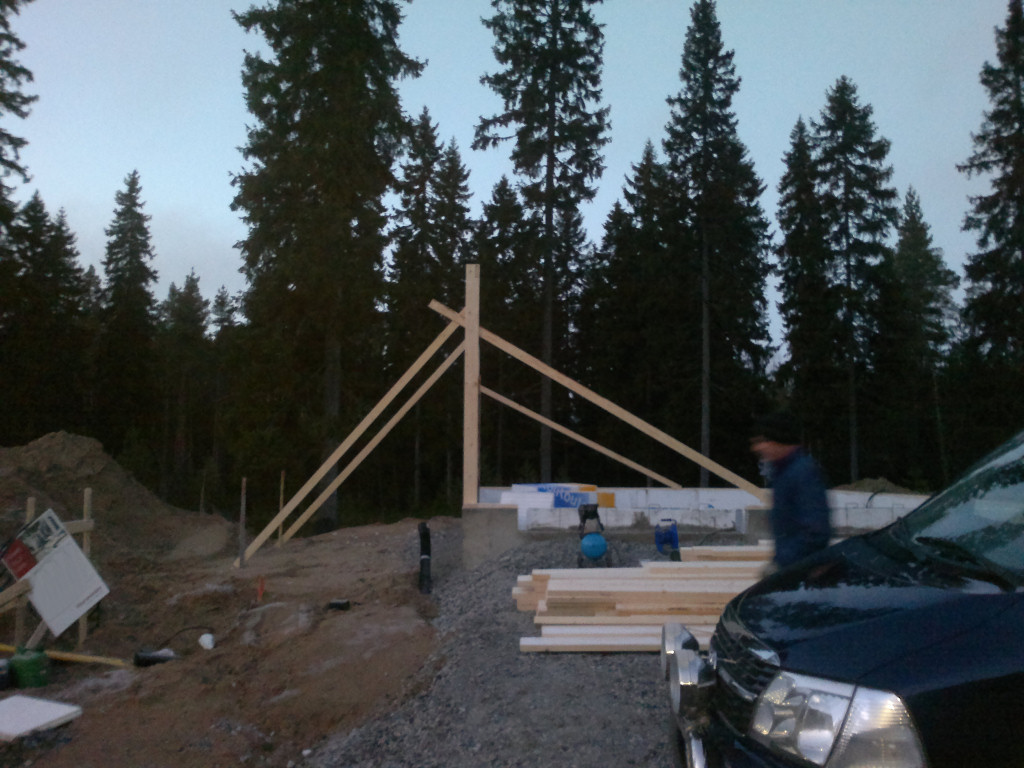


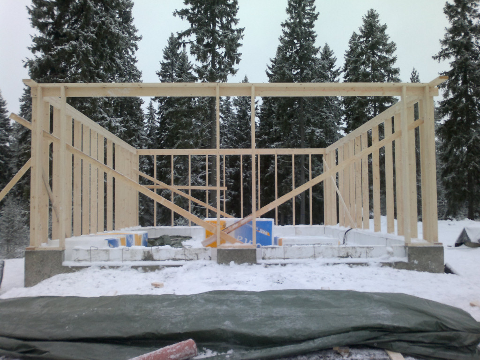
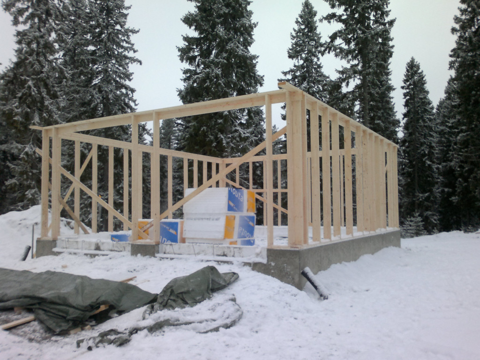
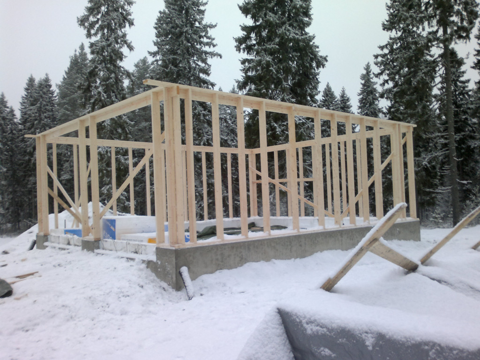
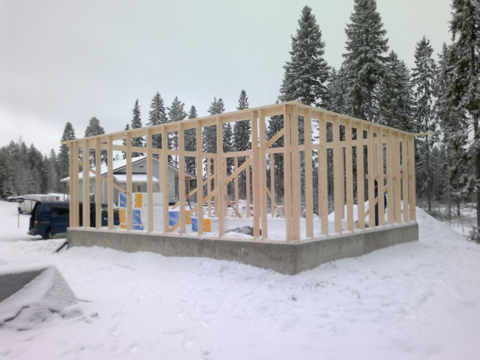
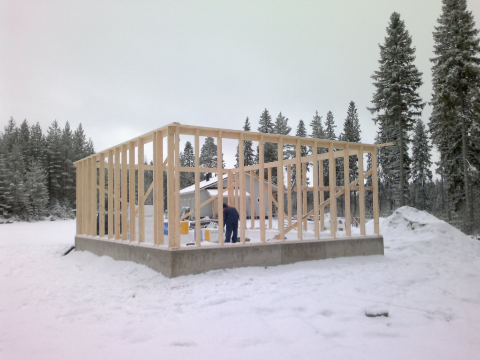



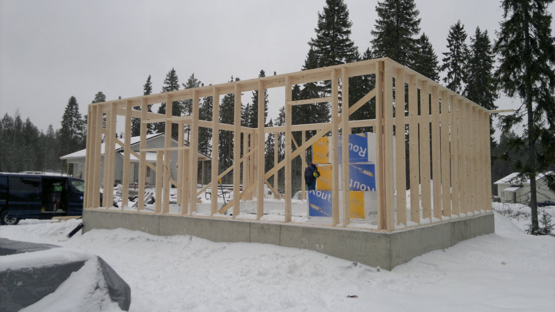
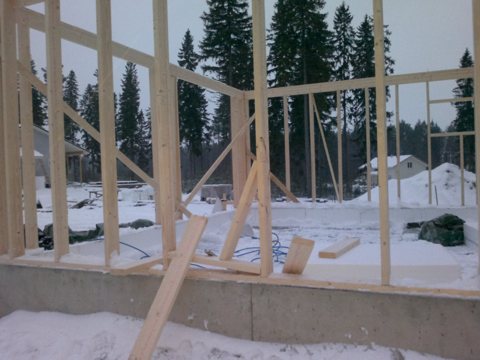
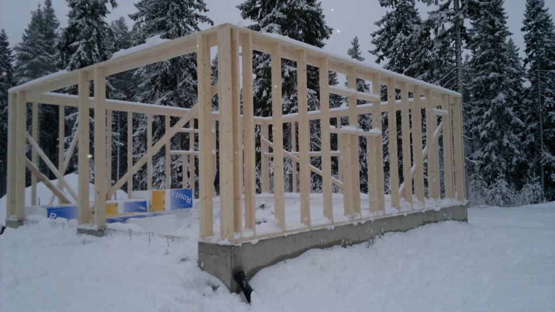
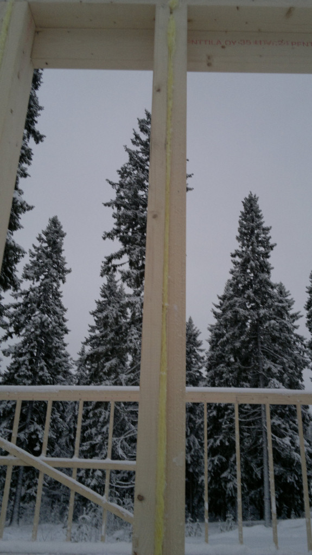
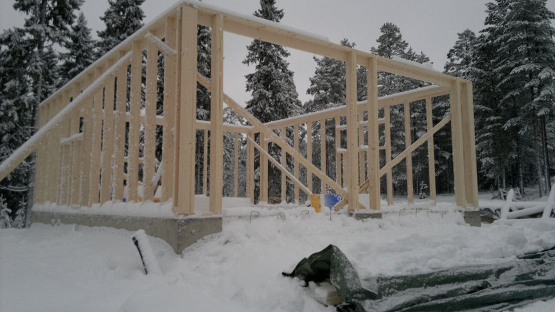
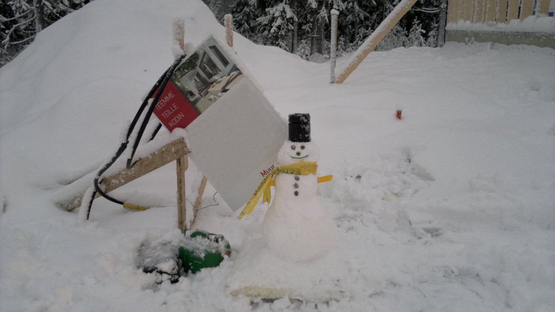



 Wondered how your houses there compared to the Alpine chalets I used to live in
Wondered how your houses there compared to the Alpine chalets I used to live in 
